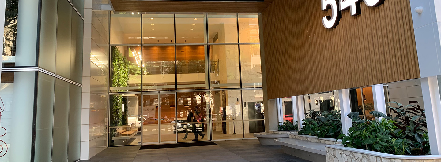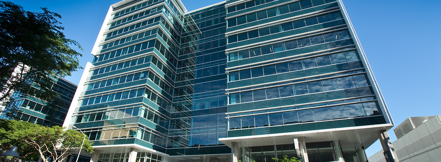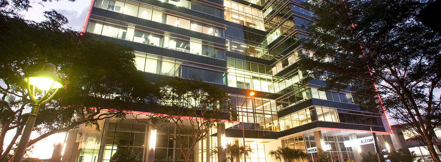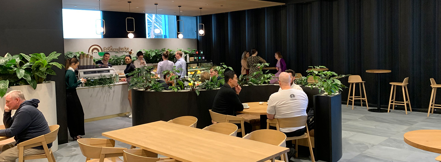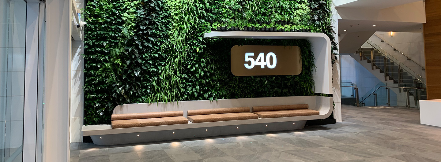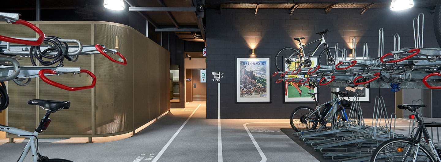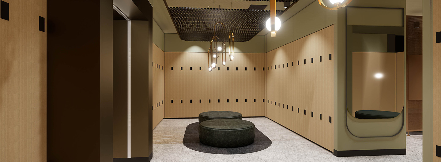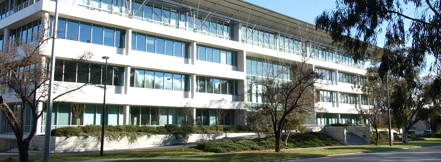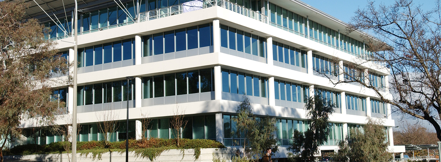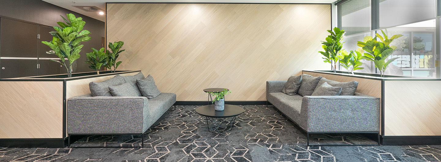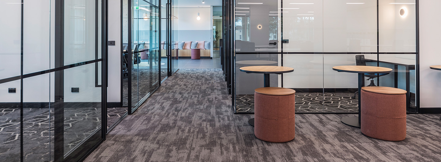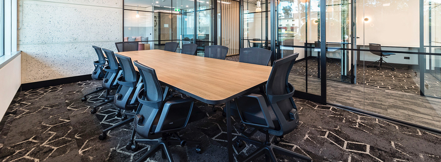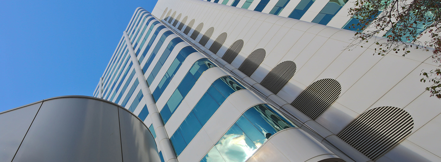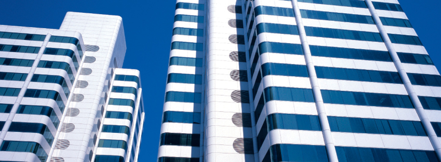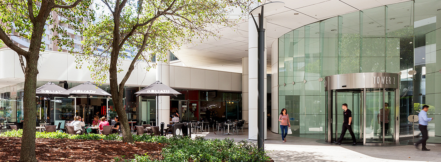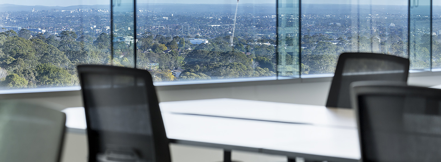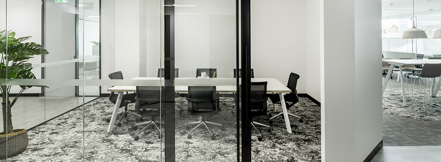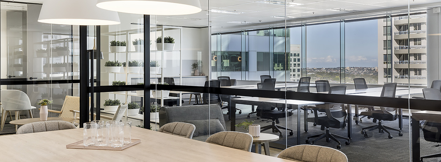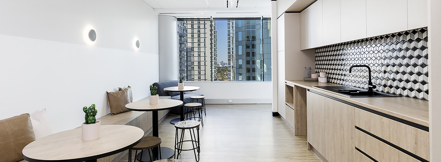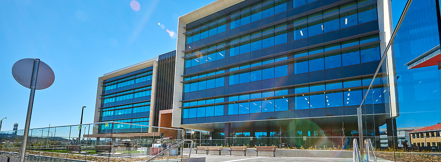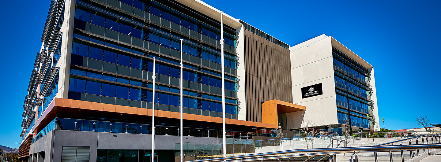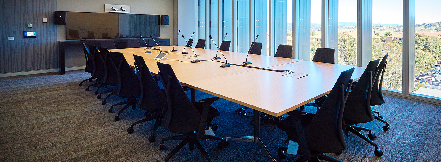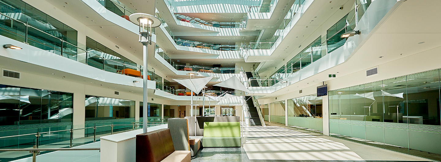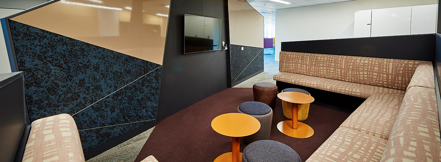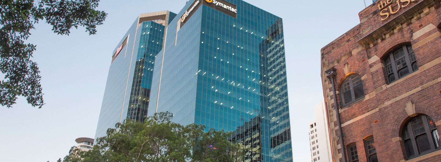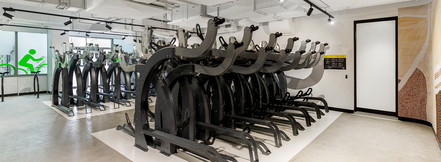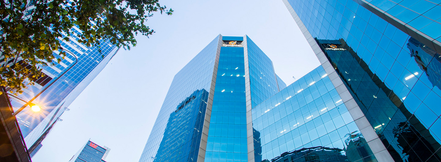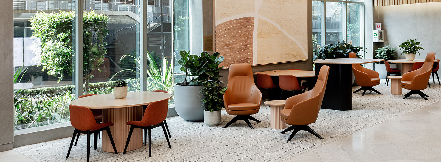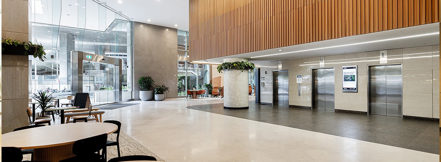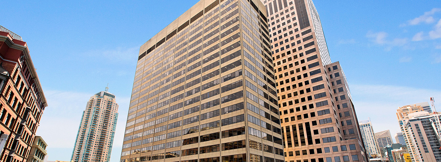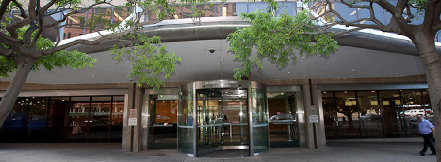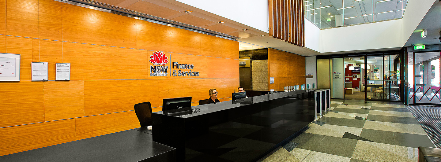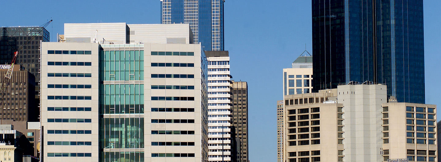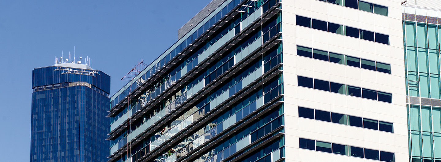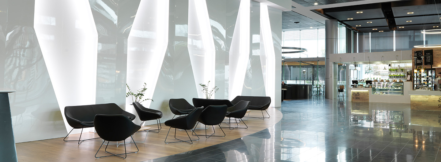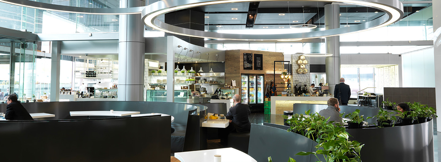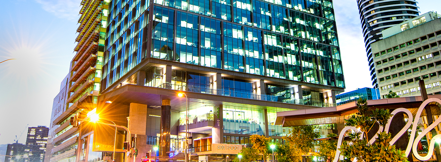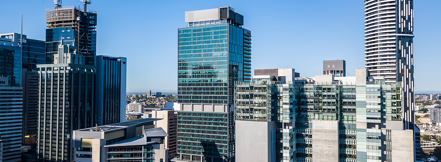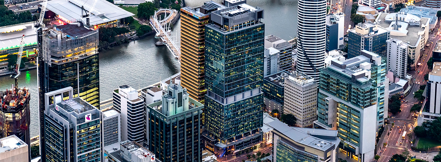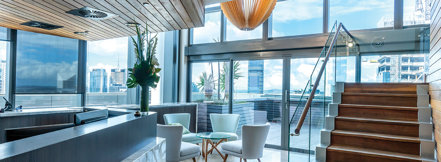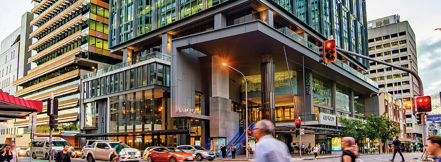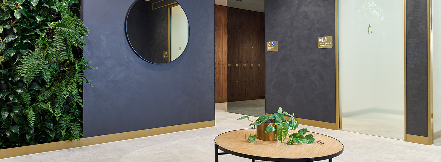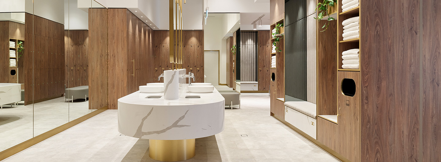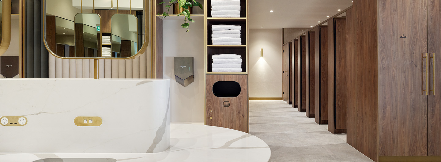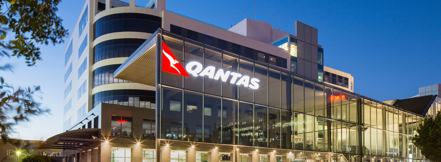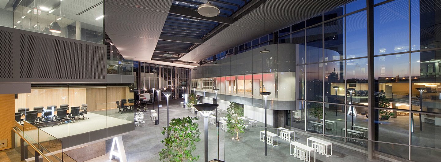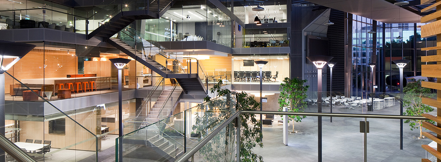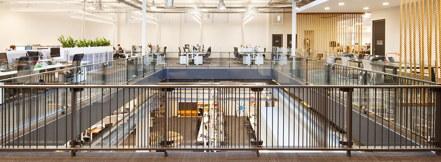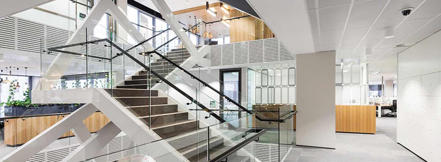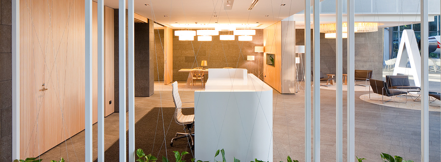HQ is an impressive complex consisting of two office towers, located just two kilometres from the Brisbane CBD in Fortitude Valley. The north tower, known as HQ North, is an 11-storey A-Grade office tower which was acquired by Cromwell in 2011.
The asset is located in Fortitude Valley’s ‘Urban Renewal’ precinct, the largest office market outside the Brisbane CBD. HQ North is located on Wickham Street, a major thoroughfare connecting the Brisbane CBD to the northern suburbs and the airport.
The surrounding area has seen significant growth recently including office, retail and residential development. There is high connectivity to public transport as well as access to major arterials including the Inner City Bypass, Clem 7 Tunnel and the Airport Link.
HQ North is the larger of the two buildings on the site, and has a total net lettable area of 29,364 square metres, including 1,086 square metres of retail space, and secure parking for 330 cars and 22 motorcycles.
The quality of the property has attracted high quality corporate tenants including AECOM, Bechtel and Technology One. HQ North has outstanding environmental credentials which have earned it a 6-Star Green Star v2 Office Design rating, the highest possible rating by the Green Building Council of Australia. It has also been awarded a 5.5-Star NABERS Energy rating and a 4.5-Star NABERS Water rating1.
- Rating expiry 19 April 2025.
243 Northbourne Avenue is a modern A-grade commercial office complex, acquired in 2001 and located just two kilometres from Canberra’s CBD.
Northbourne Avenue is the major thoroughfare of Canberra’s new Gunghalin and inner northern suburbs, with the light rail stopping directly opposite the building offering high exposure for the property and easy access to Civic central shopping. The U-shaped building enjoys double street frontage and comprises four levels with a net lettable area of 8,189 square metres.
The property provides a ground level entry foyer and office areas, plus three upper levels of office accommodation. The upper floors feature a central service core accommodating toilets, tea rooms, lifts and lift lobbies. Some of the tenancies have had major refurbishment and spec fitouts.
On-site parking is available for 262 vehicles across two levels of under-croft parking, as well as additional on-grade areas.
The office tenancies receive good natural light, with the western side of the building featuring views over the surrounding suburbs and Black Mountain.
- Rating expiry 14 April 2025.
Acquired by Cromwell in 2006, Central Plaza at 475 Victoria Avenue is central to the Chatswood area, and integral to the appeal of the surrounding commercial office precinct.
The complex comprises two 13-level office buildings, complete with ground floor retail and three levels of basement car parking.
The common areas and all office floors have undergone extensive refurbishment and modernisation, with net lettable area of 24,704 square metres.
Central Plaza boasts two substantial street frontages, onto Victoria Avenue and Brown Street, and is positioned on a rectangular shaped 6,030 square metre site.
As at May 2024, Tower One has a 3-Star NABERS Energy rating and a 3-Star NABERS Water rating1. Tower Two has a 5.5-Star NABERS Energy rating and a 4-Star NABERS Water rating2.
It is situated in the core commercial area of Chatswood, a significant business centre in Sydney’s North Shore region, approximately 10 kilometres from the Sydney CBD. Chatswood is also the largest retail precinct outside the Sydney CBD and enjoys a major inter-modal transport interchange with the Chatswood-Epping rail link. The building is well positioned, benefiting from close proximity to both the transports interchange and the Pacific Highway.
In February 2020, Cromwell sold a 50% stake in the asset for $120 million, and entered into a joint venture for its expansion with a private fund managed by BlackRock.
- Rating expiry 16 April 2025.
- Rating expiry 17 April 2025.
Soward Way Greenway is a newly-developed eight-storey building that includes six levels of integrated office space for the new National Office of the Department of Social Services.
The six levels of integrated space includes an 800 square metre glass atrium, which provides an abundance of natural light to each floor, as well as a series of tenant circulation stairs and cantilevered balconies to promote floor-to-floor connectivity. The ground floor incorporates a business lounge designed for informal staff and visitor meetings, and a café, all of which are visible from the upper levels of the building .
The building is designed to promote connectivity and is a leader in sustainability with a 5.0-Star Green Star as-built rating, and a 6.0-Star NABERS Energy rating and a 5.0-Star NABERS Water rating1. Offering LED lighting throughout, a dedicated Building Services Network, and state-of-the-art audio-visual technology, the design innovation of the building facilitates the creation of flexible and efficient workspaces.
Soward Way, Greenway lies at the heart of Tuggeranong Office Park, situated 22 kilometres south of Canberra. The area features the Tuggeranong Hyperdome, the main shopping centre in the district. Additionally, the Tuggeranong area is serviced by a bus interchange, financial services, hotel accommodation, major office tenancies, childcare facilities, government facilities and various other amenities.
Inspired by its surrounds, the building design incorporates natural shape and profile elements, with the external façade embracing the terracotta theme of the Tuggeranong Town Centre. The upper floors provide spectacular views of Canberra’s Brindabella Ranges to the west.
- Rating expiry 12 March 2025.
207 Kent Street, Sydney, is a 20-level, A-grade property occupying a premium position overlooking Darling Harbour and adjacent to Barangaroo office precinct, Australia’s new hub for global financial and professional services.
It is one of two adjoining towers known collectively as Maritime Trade Towers. The two towers are linked by a common forecourt, through-site pedestrian link to a food court.
207 Kent comprises parking on levels one and two, lower ground floor office accommodation, a ground level retail cafe on Kent Street, ground floor foyer and office accommodation over 20 floors.
The building has a net lettable area of 21,024 square metres, with a standard floor plate of approximately 1,030 square metres, and is set on a 2,200 square metre parcel of land.
207 Kent Street is located within Sydney CBD’s western corridor, which has recently undergone a major transformation, given recent developments at Barangaroo.
207 Kent Street is well-positioned to benefit from the popularity and upgraded amenities in the area. Cromwell is matching the area’s progress with significant rejuvenation works to improve the asset. 2022 saw the refurbishment of the building lobby and new end-of-trip facility, as well as attaining a 5.5-Star NABERS Energy and 4.0-Star NABERS Water rating1.
- Rating expiry 19 April 2025.
The McKell Building, acquired in 2013, is located at 2-4 Rawson Place, in a highly accessible location at the southern end of the Sydney CBD. The area is a fringe retail and commercial precinct in close proximity to Central Station and Chinatown.
The southern commercial precinct is undergoing a rejuvenation phase, and there has been a relatively strong level of redevelopment and refurbishment occurring over recent years.
The World Square development, a large Sydney CBD mixed use development project occupying a full city block, surrounded by George, Pitt, Liverpool and Goulburn Streets, has increased investor and resident confidence within the general locality.
Train and bus services, and the light rail service to the Pyrmont Peninsula, are nearby. The building features a 23-level tower, including 19 office levels, and floor plate sizes of 1,240 square metres. The basement level offers security controlled vehicle access from Barlow Street and parking for 35 vehicles.
The McKell Building has a 5.5-Star NABERS Energy and 5.0-Star NABERS Water rating1 and is 100% leased on a 15-year lease to the NSW State Government.
- Rating expiry 29 April 2025. 5.5 star with GreenPower. 5.5 star without GreenPower
Considered the gateway to the Docklands Precinct at the western end of Melbourne’s CBD, Cromwell acquired 700 Collins Street in October 2004. The building is a 17-level, A-grade tower, comprised of both office and retail space, as well as a newly refurbished end-of-trip facility.
The building provides tenants with a central location, refurbished lobby, large floor plates, excellent natural light, panoramic views, access to public transport and a high car park ratio. The site is located a short walk from Marvel Stadium and benefits from easy access to retail and other amenity along Collins Street and the wider Docklands Precinct.
700 Collins Street offers 33,489 square metres of modern office space plus various retail areas, and a three-level carpark accommodating 304 cars. The carpark is fully automated, incorporating Ski Data technology, and is accessed by tenants and the general public, particularly during major events at Marvel Stadium.
The building’s sustainability credentials are reflected in a 5.5-Star NABERS Energy and 5.5-Star NABERS Water rating1.
1. Rating expiry 29 April 2025.
400 George Street is situated adjacent to the Brisbane Magistrates Court and is located in the prestigious North Quarter of Brisbane’s CBD. The building is comprised of 35 levels, and was constructed in 2009 with a total net lettable area of 43,978 square metres spread across office, retail and childcare. A 89.80% occupancy rate are underpinned by blue-chip corporate and state and commonwealth government tenants.
Parking is available for 223 vehicles across four basement levels, alongside an end-of-trip facility which provides showers, lockers and bike racks.
The building’s sustainability credentials are reflected in a 5.5-Star NABERS Energy, 4.5-Star NABERS Water1 and a 5.0-Star Green Star As-Built Rating.
- Rating expiry 19 May 2025. 6 star with GreenPower. 4.5 star without GreenPower.
For CBD: use rating without GreenPower.
The Qantas Global Headquarters is an iconic office park, located in Mascot near Sydney Airport. The campus-style facility accommodates thousands of staff and features an auditorium, retail space and a covered atrium linking seven buildings.
The asset underwent a major refurbishment and expansion project, carried out over a three-year period and completed in January 2014. The project has enabled Qantas to achieve cost efficiencies by consolidating its Sydney offices into one Global Headquarters, as well as improving the energy efficiency of the facility.
The newly-developed facility consists of over 50,000 square metres of refurbished space and includes a four-storey hub formed by a steelwork atrium structure, consisting of glazed walls and a partially-glazed roof, connecting the refurbished buildings to create a communal undercover street space.
Within the hub, cantilevered meeting pods and balconies, as well as new inter-storey stairs and a footbridge, have been constructed to allow maximum flexibility and staff connectivity.
A number of sustainable design elements were expected to raise the NABERS Energy rating from 1.5 Stars to 5 Stars (although this measure is under tenant control). The newly-installed trigeneration power plant, the largest of its kind in Australia, is expected to cut carbon emissions by around 14,000 tonnes per year.
The project also included a new air-conditioning plant, increased ventilation rates, high efficiency lighting and water saving devices to provide significant reductions in energy and water consumption.
The asset is 100% occupied by Qantas, one of the world’s leading airlines, with a lease stretching to 2032.
The asset is a shining example of Cromwell’s owner-directed approach to asset improvement, where we oversee large scale projects on behalf of tenants to deliver more efficient work environments.


